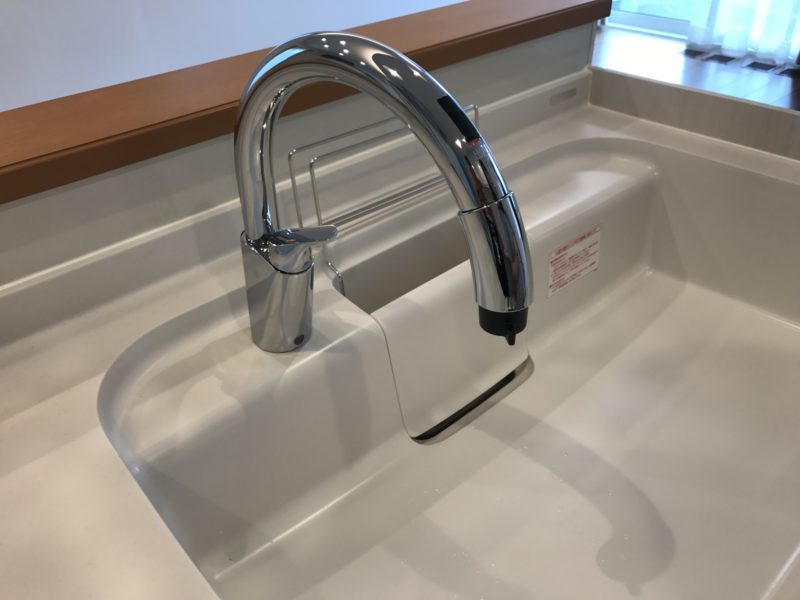
D-san says she feels uncomfortable with her kitchen. She feels something wrong about her move. So, I visited D-san’s home again to make her kitchen easier to use continued from the “Nando” space the other day. (See the article about “Nando”)
Before the Visit
D-san’s Background
Housewife in her 40s. She lives with her husband and her high school-age son. She stands in the kitchen every day to make meals and lunches for her son, who is in the prime of eating.
D-san’s Problem
Island type kitchen. Gas stove against the sink. There is a counter-type cupboard behind the sink, but she has to go here and there. She feels that there’s a lot of wasted movement.
The floor plan looks like this.
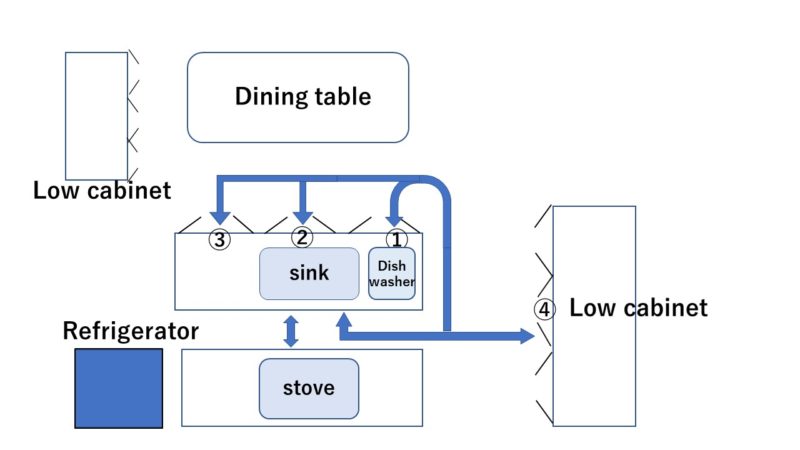
She cooks between the sink and the stove.
Since most of the dishes are stored in ①,②, she has to go around the back of the sink each time she wants to serve or clean up.
D-san’s Request
- She wants to put away the dishes smoothly from the dishwasher next to the sink.
- She wants to make less movement.
The Day Visited
First, I took a look inside the kitchen drawers and shelves.
What I’ve found in the low cabinet nearest to the sink were a plate grill, the gas cassette cylinders, also a home bakery machine in the lowest shelf which she no longer uses so often.
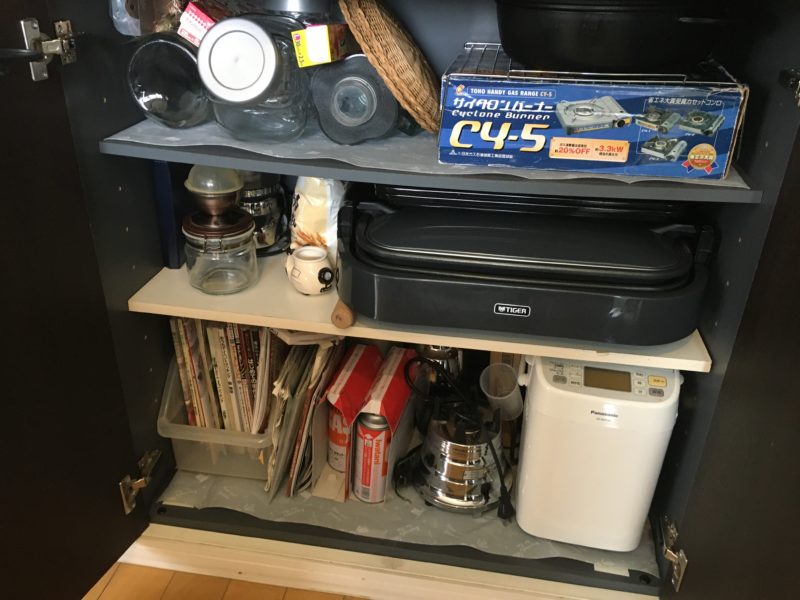
She rarely uses a blender or coffee mill and the bakery machine because they are also difficult to take out.
Then the drawer under the sink. The right drawer was occupied by pot lids. In the left drawer, there were pods and pans which she frequently uses. But wow, they were stored overlapped.
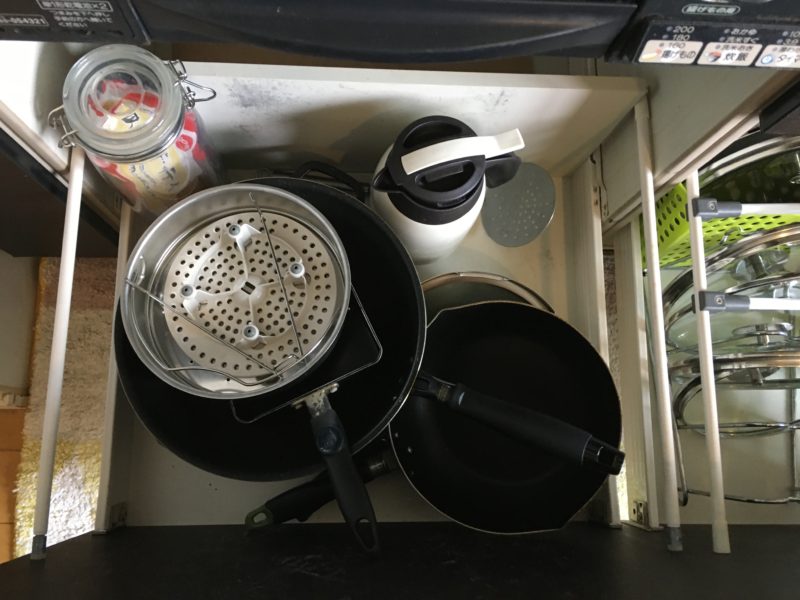
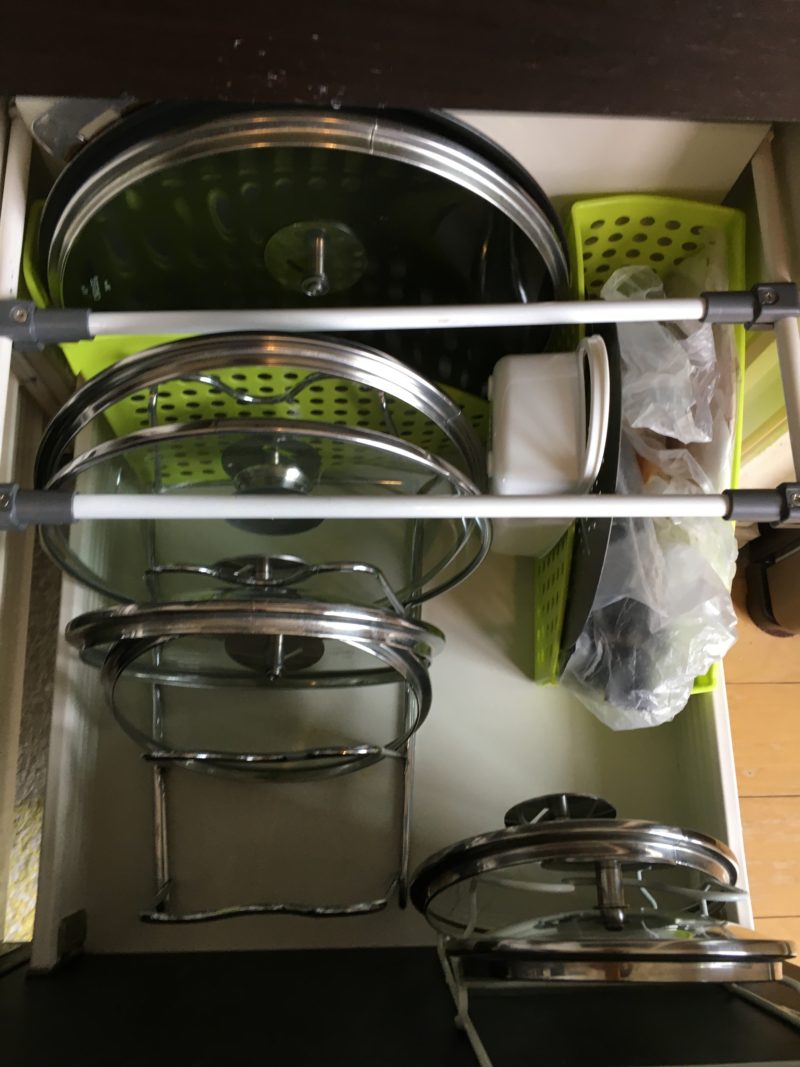
What We Did to Make the Kitchen Easier to Use
First, We Decided Zones
We decided zoned as follows based on the purpose and frequency of use.
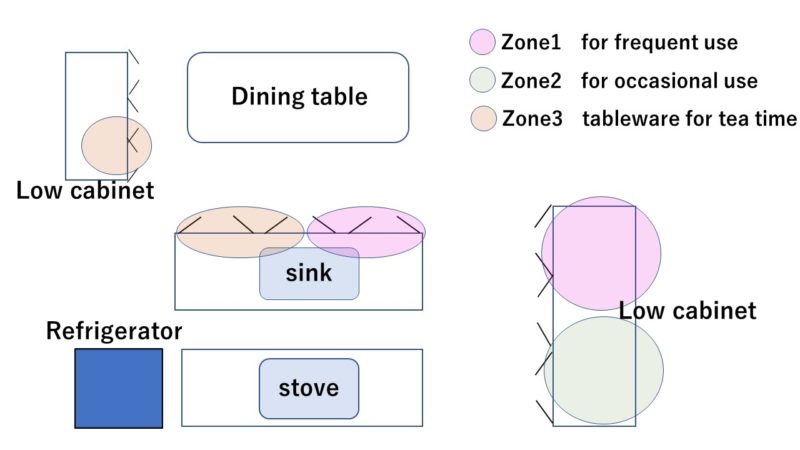
Zone 1(pink):For Frequent Use
Since this zone has the easiest access to the sink and the dining table, we decided this zone for the most frequent use. What we did are:
- Moved hot plate, cassette cylinders and home bakery machine which occupied the shelves to the “Nando” place in the entrance hall.
- Moved the blender and the coffee mill to the Zone 2 (Zone for the occasional use).
- Moved cookbooks to the Zone 1 on the dining table side, so D-san can view them on the table.
- Disposed some used bottles and water bottles that are no longer in use.
- Distributed the dishes that were crammed into Zone 1 on the table side into both pink zones.
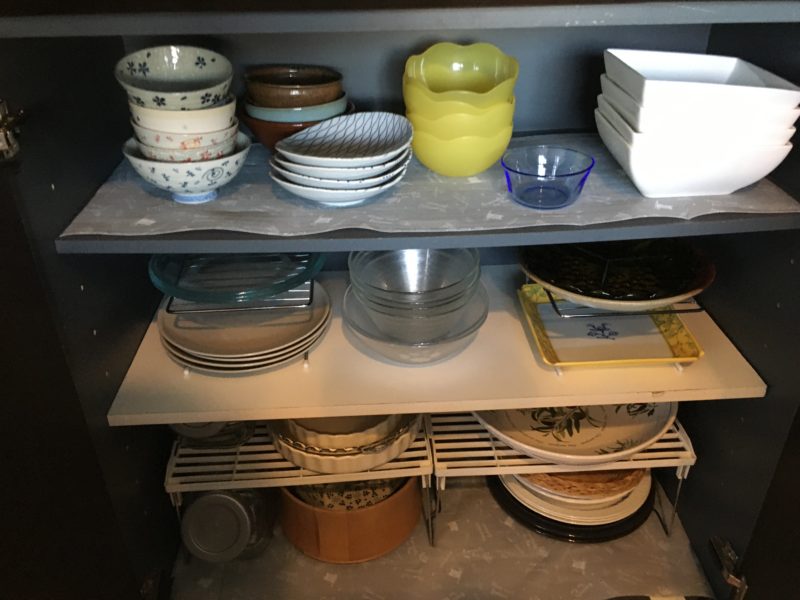
Now, it’s much easier to take out! In between the platters we put a dish divider bought at Nitori.
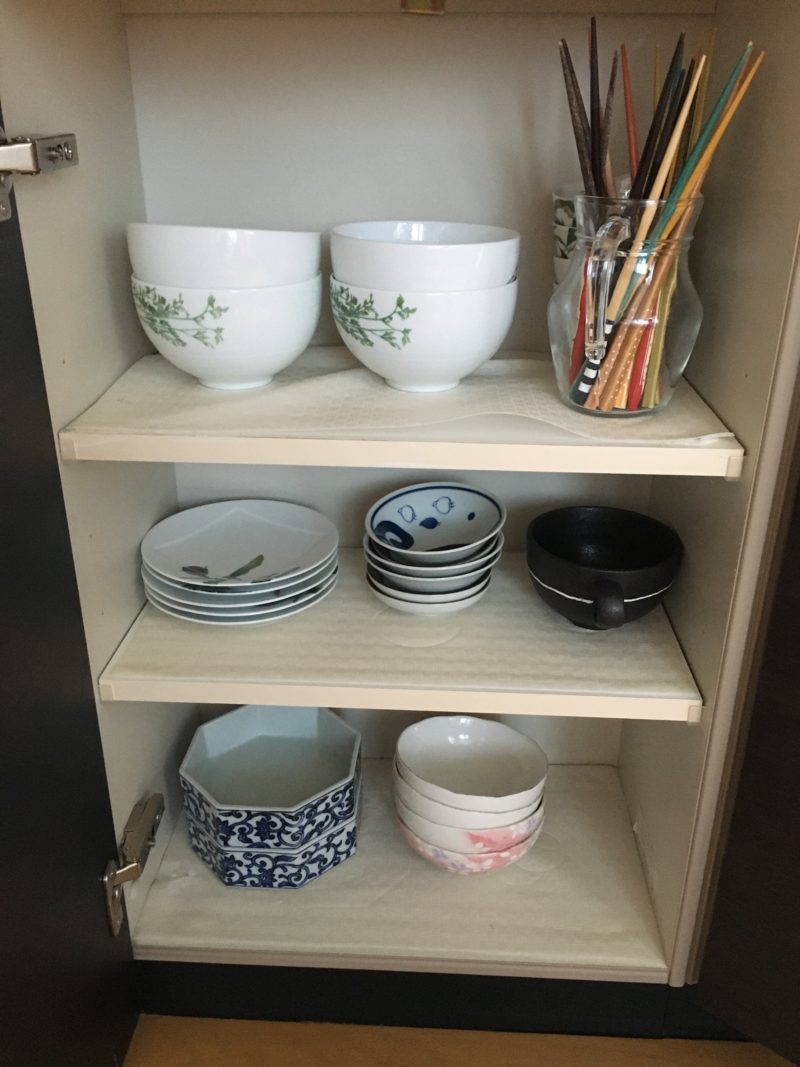
I can’t believe that this place was once so crowded.
Zone2(Green):For Occasional Use
Considering the difficulty of opening the door on the right side of the cupboard despite its easy access to the sink, we placed items for occasional use on the right half, and collected daily use items on the left half.
- Right half: we collected cookware scattered under the sink, under the stove and in the cupboard.
A deep pod to boil bamboo shoot used once a year
Pod lids for occasional used stored under the stove
Blender
Home bakery machine…etc. - Left half: we gathered lunch boxes and water bottles in baskets which D-san uses almost every day.
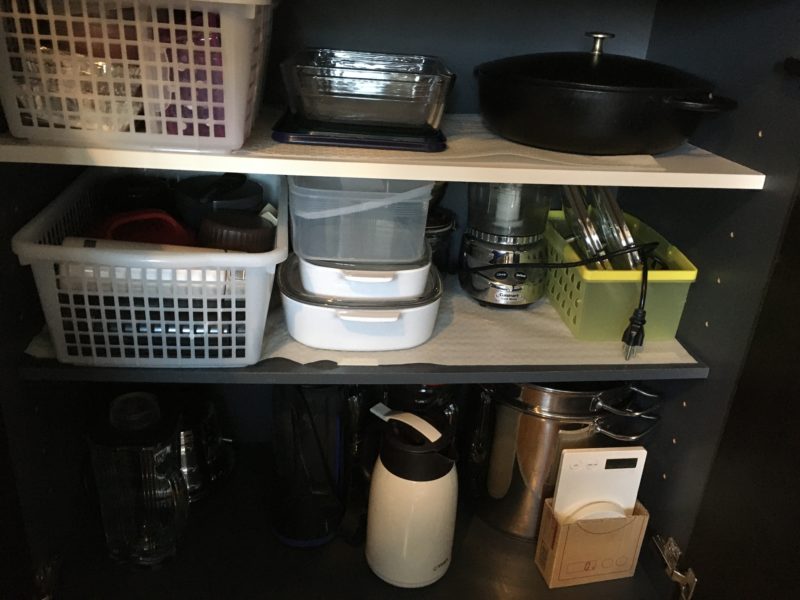
Zone3(Orange):Items for Tea time
Since this zone is close to the dining table, we collected items for tea time such as coffee cups, mugs and pots.
In the low cabinet, we collected the plates and glasses for guests.
The rarely used tea sets were moved to the back of the low cabinet (where they are difficult to take out). As a result, items for everyday use and visitor’s tableware came front in the orange zone.
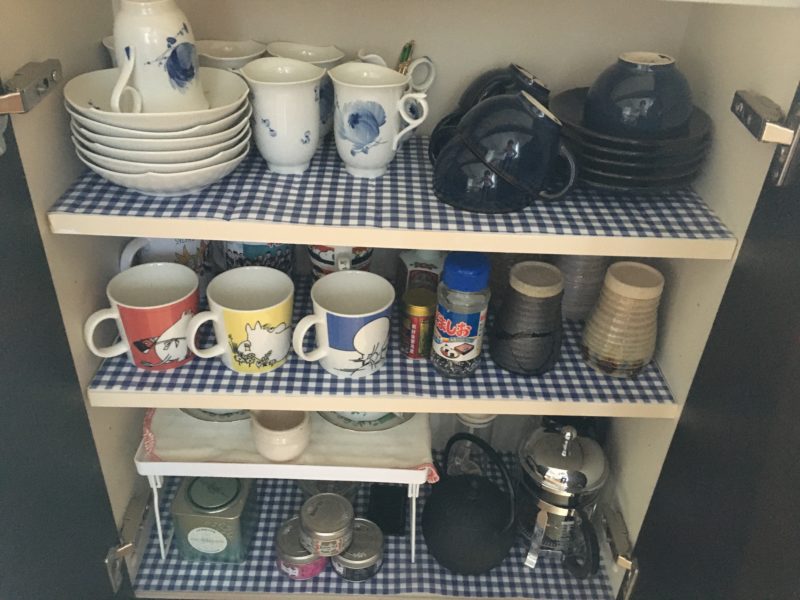
There was also a mixture of tea leaves, cups, and pots on the shelves, so we divided them into cup zone, pot zone, and leaf zone. But we kept the shichimi and sesame salt in the middle section because it was a standard position for D-san’s husband.
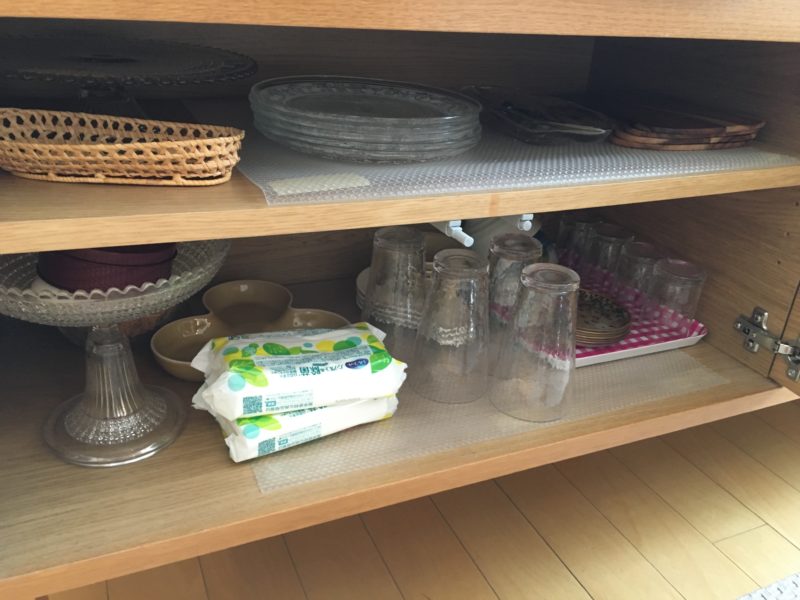
The hand wipes in front are for corona protection that can be taken out immediately for visitors.
Drawers under the Stove
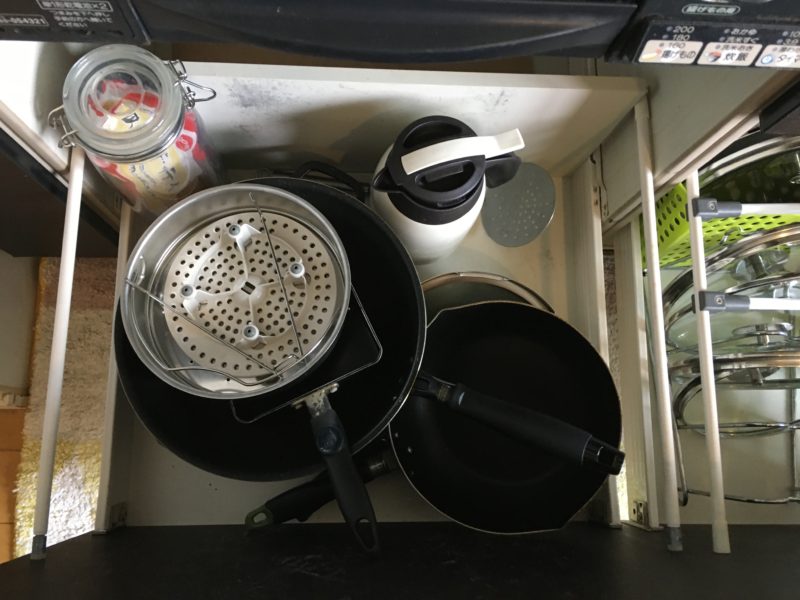
Pots and pans were stacked on top of each other.
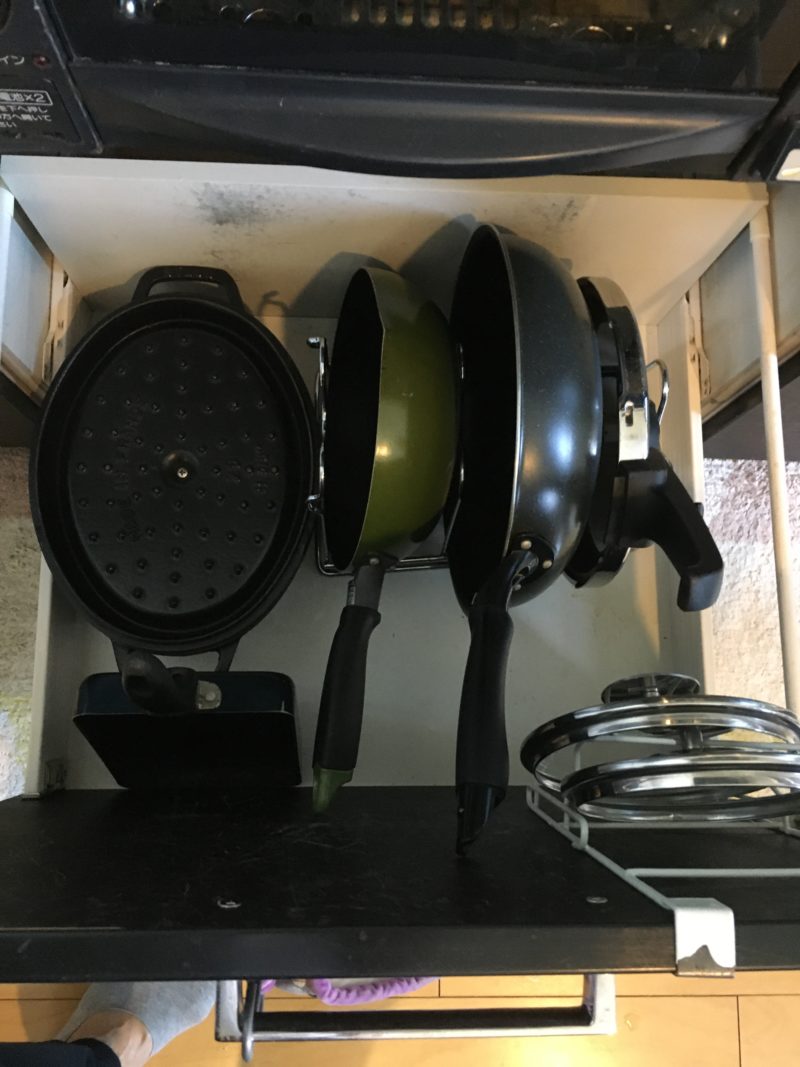
We used a stand for the pan lid to hold the pan up. Now D-san can quickly take out one without lifting the pan on top!
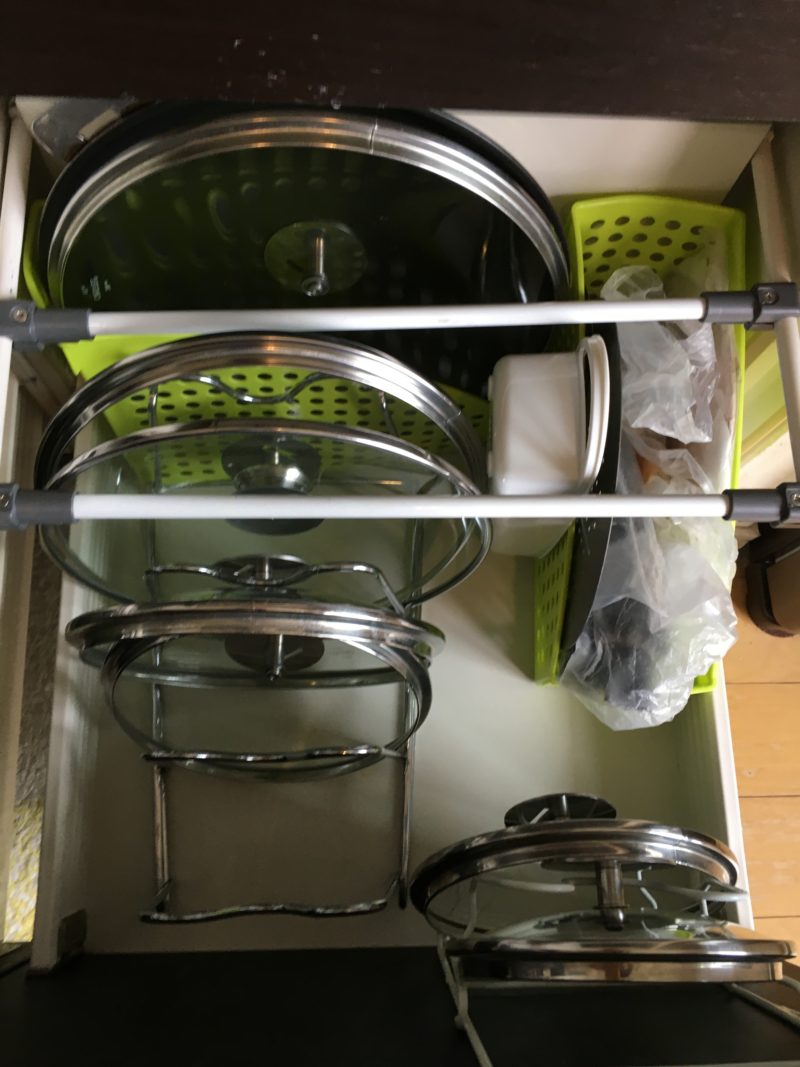
Drawers full of lids. Leaving only the frequently used lids, the rest went to the cookware section of Zone 2.
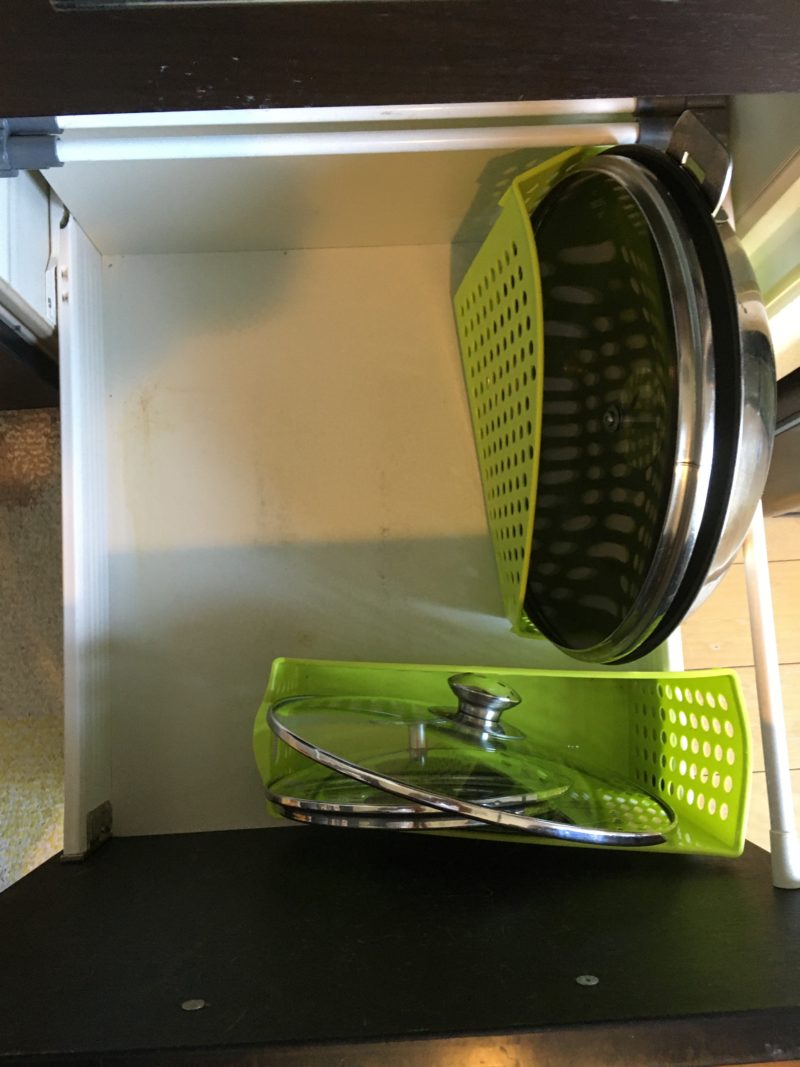
As a result, such a space! Here will go the heavy pressure cooker that was at the bottom under other pods.
When it’s over
What was improved
- Shorter flow lines was secured because we moved frequently used dishes to a more accessible location.
- Pots and pans, dishes that used to be stacked on top of each other were laid out more flush in the space created, reducing the action of taking the top one out and then taking the bottom one out.
- By collecting things that were scattered here and there according to purpose, the flow line has been shortened. Also, it became easier to know where things are.
D-san’s Comments
- Why didn’t I ever use the nearest shelf?
- Dishes are now easier to take out.
- I assumed the position of the pots and dishes is here!
- Maybe it’s better to look at the whole place a little more than just one place.
We didn’t get around to the under-sink and other shelves (there were still a few more) this time, but D-san has gotten the hang of tidying up, so she should be able to evolve it further to make it easier for herself to use.
I’m glad I was able to help D-san!
Summary
1.Zones decided by purpose will determine the arrangement of storage.
2.You can improve efficiency by breaking away from your assumptions and reviewing them from the perspective of frequency and purpose of use.
3.Think about balancing the whole, not just one shelf.
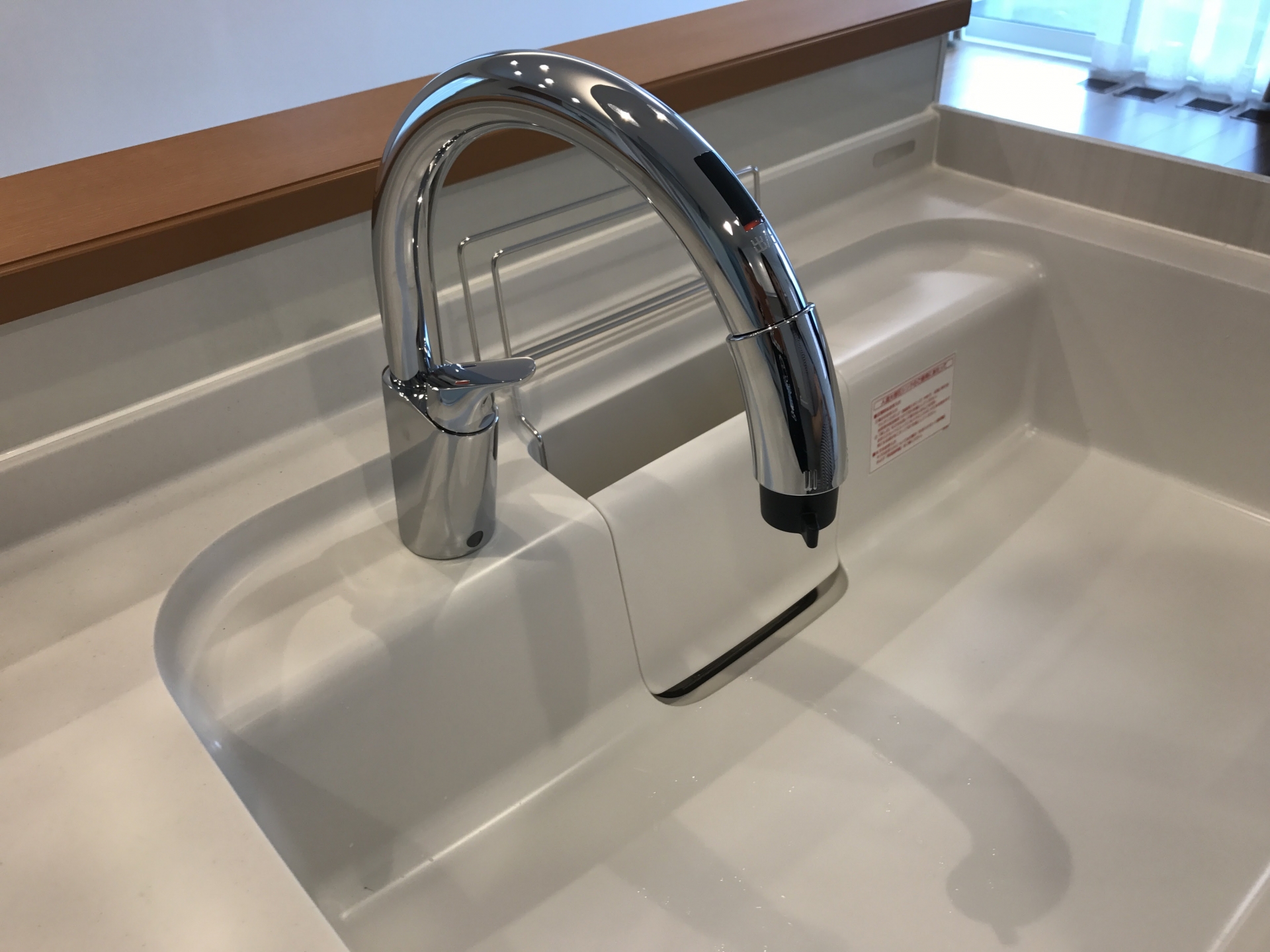





コメント Comments (click below to write in a comment)