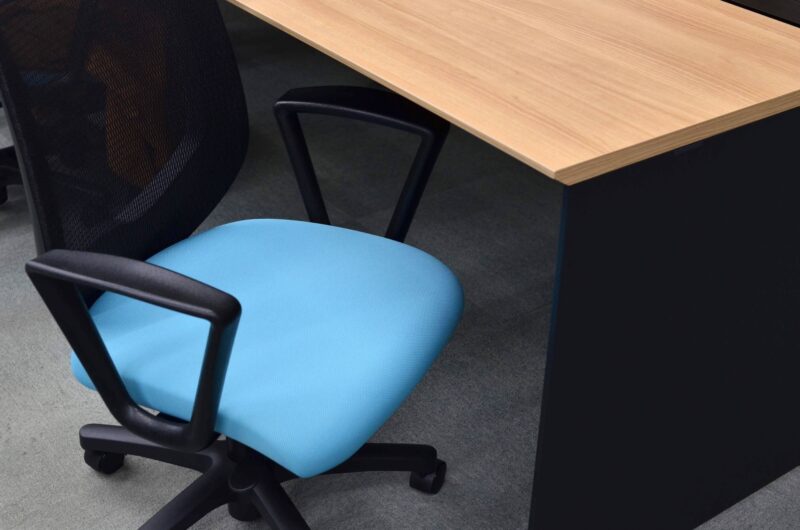
It was a long-desired wish for me to create a separate working space for my husband and me. We’ve finally started!
My husband works at home every day as a sole proprietor. His desk is the dining table where we eat our meals. And a sofa is right next to the dining space for our relaxing space.
Up until last year, I had a job that required me to commute to work outside the home, so my husband’s work space occupying our relaxing space was not a big problem. But last fall, I decided to quit my job and I realized I had no place to work myself and relax at home! That was the situation.
So we agreed to buy a desk for each of us and return the dining table to a place to eat and relax (it’s been a long road so far).
Now, here is how we started.
Develop a Plan
The first thing we did was to imagine the final state, or the way we want it to be! So, we developed a plan. The following were the points we most insisted on.
- Do not work in common areas (eating areas, living rooms, etc.). Relaxing space must be secured.
- Create a desk space in each room, even if it’s small.
- To do this, get rid of the existing large furniture.
Determine the work procedure.
Next, we checked what we have to do first, and then what next. I know it is an obvious step, but if I don’t do this, I would have gone off the track and kept imagining a cool dream-like space which I often see in trendy dramas. I needed to look at reality!
- Determine the position of our desks.
- Relocate the furniture to open the spaces for desks.
- When there is no relocation space, dispose.
- Measure the space for desks
- Purchase desks and chairs
Actual work
Determine the position of our desks
This was actually the hardest part of all, because each room is so small that there were no space for desks. So what we had to focus was how to relocate the existing furniture.
First priority was my husband’s desk.
Considering the chair space, lighting, air conditioning, etc., the only space we could put a desk was where a small wardrobe occupied. So we relocated the small one to the right, and the big one into my room.
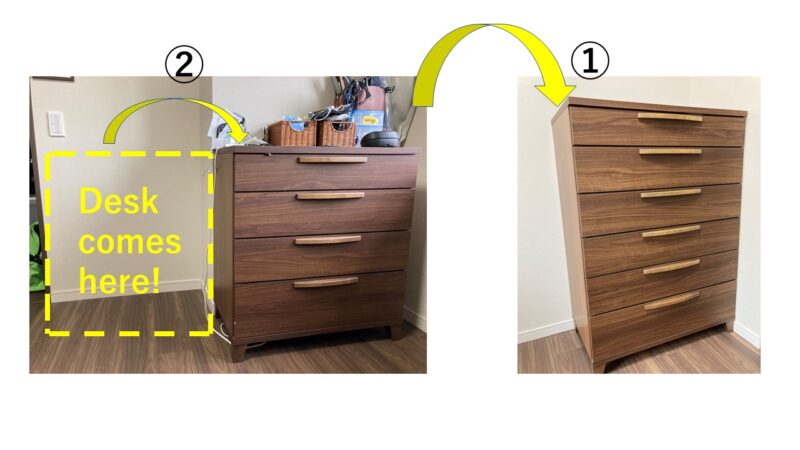
Everything was like a Chinese box, like Hakone-Zaiku, push one and that one pops out, put that one away and that one pops out.
Next, my desk.
Well, my room is pretty small too! But insisting on that I wanted to keep the desk by the window, I decided the place below for my desk. But how I look squeezed by the two big wardrobes! So, I determined to get rid of them.
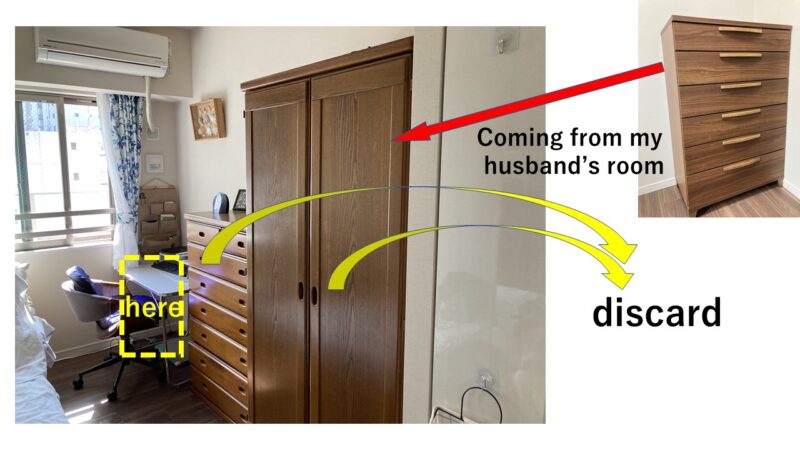
In the meantime, I put a camping table that I had at home.
Please read another article about how we got rid of the wardrobes.
Now here is what we have done so far…
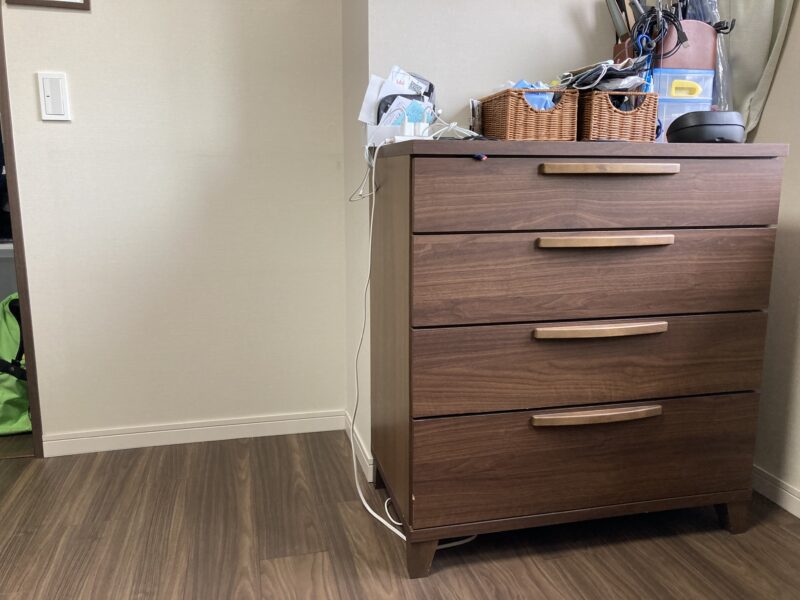
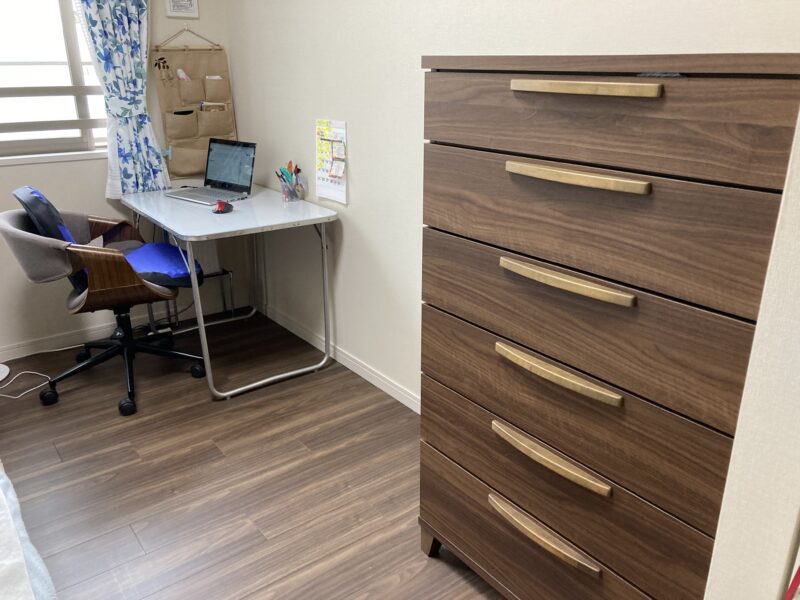
Measure and Purchase
Chair
As for the chair, it is important to try sitting on it.
I visited three stores where we could try out. Then, we decided on a Herman Miller Aeron chair for my husband! It turned out to be a more expensive than we expected, but I think it was worth paying!
According to the furniture store staff, the first thing to do is to find a comfortable chair. Once the chair is decided, the desk and surrounding furniture will be decided, and once the furniture is decided, the curtains and interior will be decided. In other word, a chair seems to come first of everything. It’s THAT important!
Desk
Because we had no other choice for the place, we had to find desks that fit in there. And that was the next problem.
For my room, a ready-made size fitted, but not for my husband. So we had to find a manufacturer of a semi-order sized desk.
And Now . .
By getting rid of large pieces of furniture, we were able to make a pretty big change.
But that also resulted many things overflown. Now I’m trying to get rid of them little by little.
We are waiting for the chairs and desks to be delivered now. I will update this page when they are delivered.
Later…
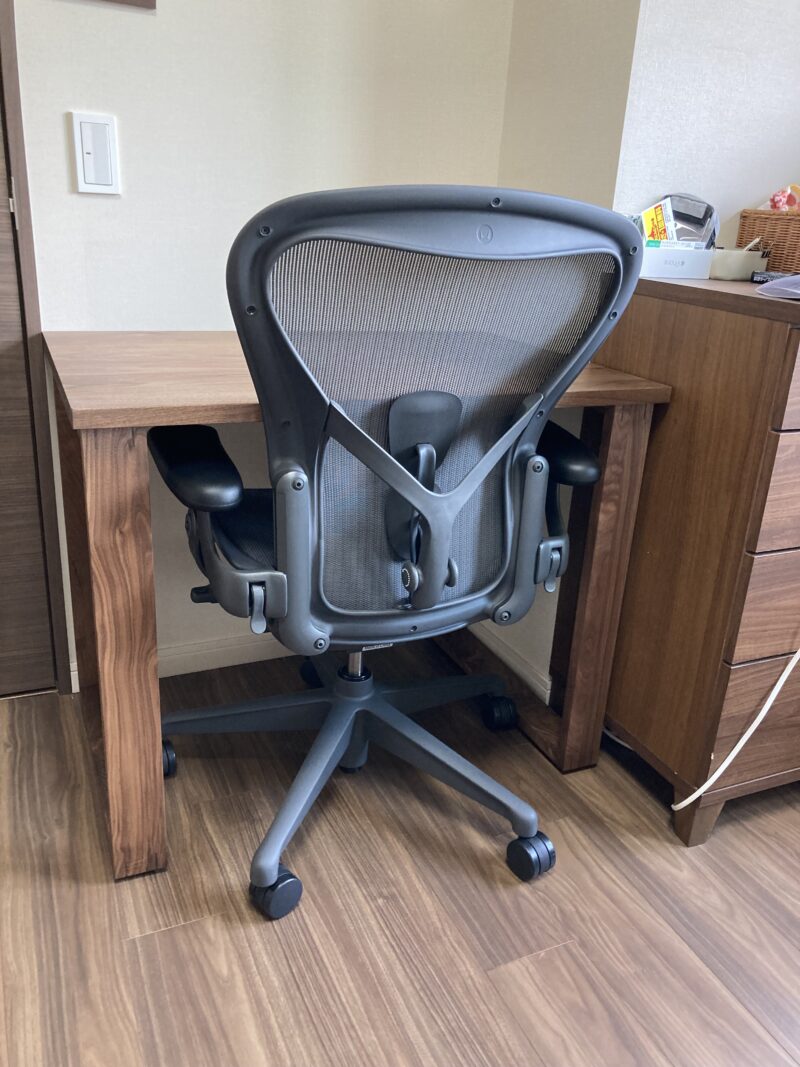
Finally arrived! A semi-custom made desk for my husband and a Herman Miller chair. The desk is small compared to the chair, but never mind!
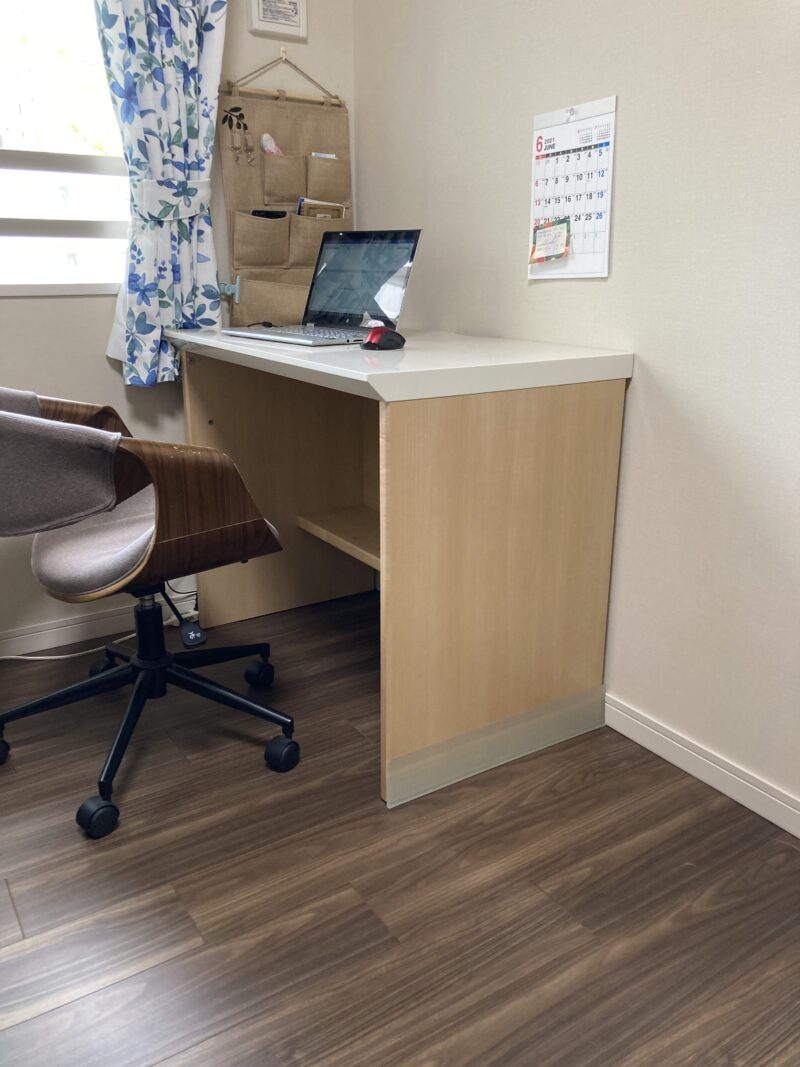
I found a bargain at a furniture store so I ended up buying my desk, too!
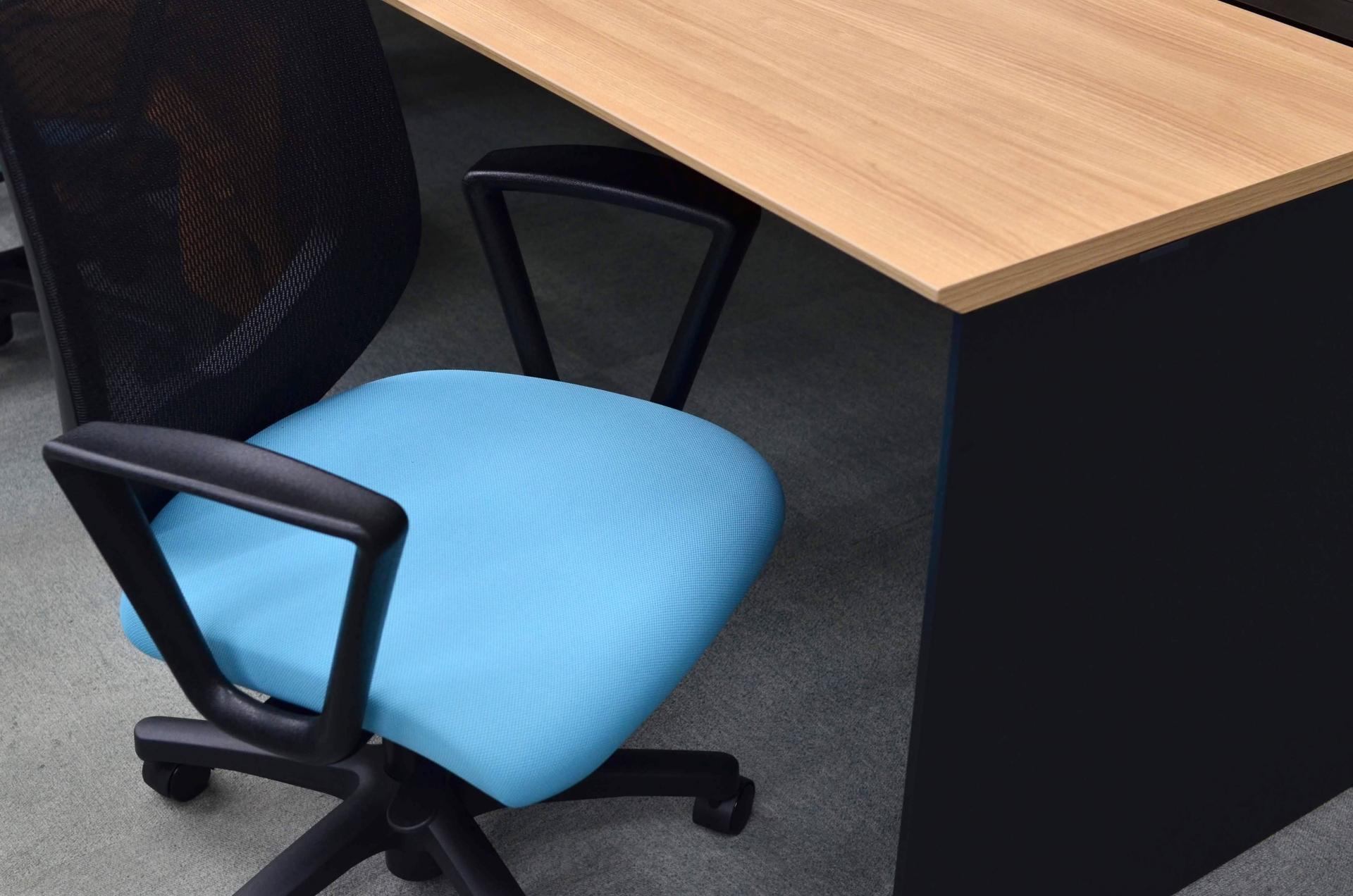





コメント Comments (click below to write in a comment)